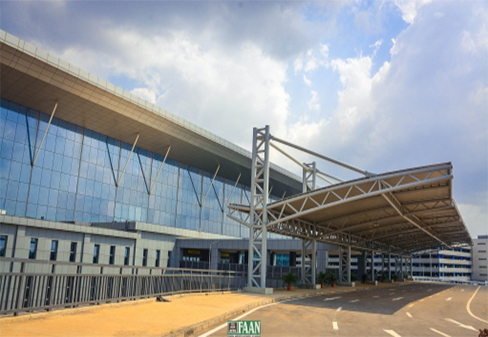Projects
- All
- Airport Projects
- Church Projects
- Commercial Projects
- Hotel Projects
- Residential Projects
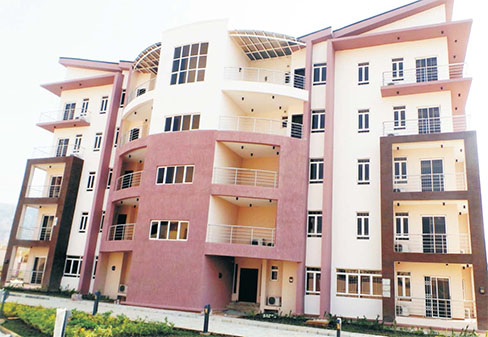
Plot 161, Katampe Extension, Apartment Block at Katampe District, Abuja
A luxury apartment block consisting of 10 units of 3 bedroom flats. Located on a 3,878sq.m of land. Recreational facilities include swimming pool, lawn tennis and basket ball courts.
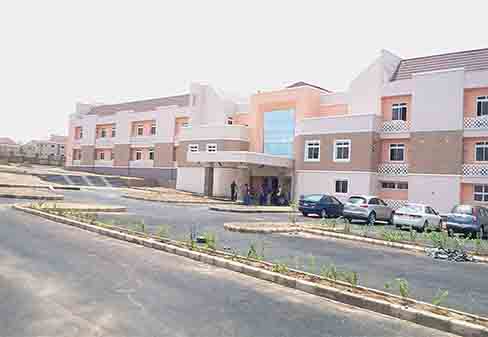
Living Faith Church Goshen Guest House
A 200 room Guest House for the Living Faith Church, Abuja. Located within the Goshen Complex of the church. Additional facilities includes a conference centre, restaurant and other ancillary facilities.
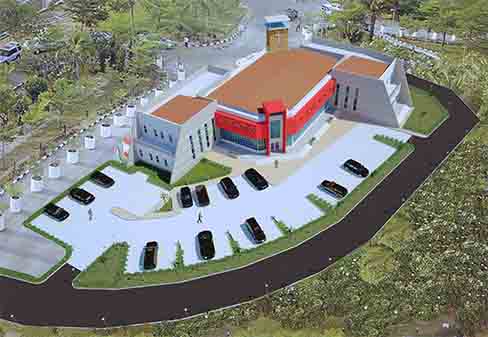
GLA Church Mabushi
MAIN CHURCH BUILDING
The main church building consist of two levels of basement floors, a 5,000 seater auditorium, with offices and halls on the first floor and guest residences on the second floor
YOUTH CHAPEL
The youth chapel consist of 3,000 capacity auditorium with offices and halls
THE RESIDENCES
Consisting of 6 dwelling units of various mix. Including servants quarters in the basement.
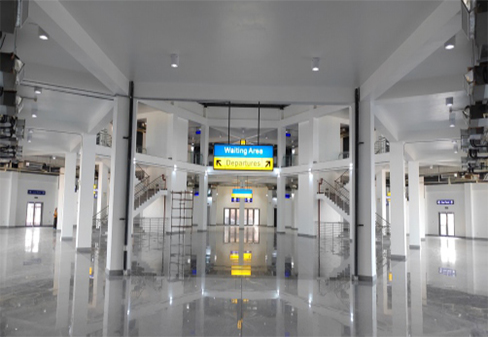
Terminal 2, Concourse, and Multi-Level Car Park, at Nnamdi Azikiwe International Airp
The Nnamdi Azikiwe International Airport Terminal 2 building has a total of 56,000 sqm of floor area, and is designed to process 14 million passengers annually. The terminal building also consists of more than 3,000 sqm of duty free space. Other facilities include 66 check in counters, 5 baggage collection carousels, 16 immigration desks at arrival, 28 immigration desks at departure 8 passenger boarding bridges, 2 food courts, 4 premium lounges and a 22…
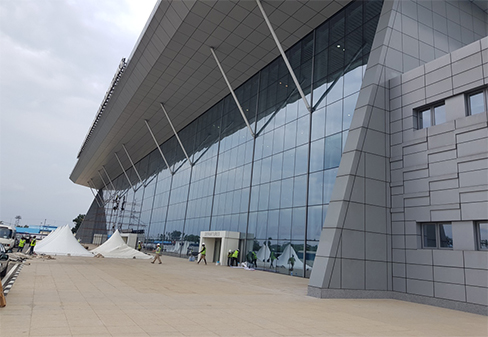
Port Harcourt International Airport Terminal Building Omagwa, Port Harcourt
The Port Harcourt International Terminal building has a total floor area of approximately 27,000 sqm and is designed to process 5 million passengers annually. Facilities provided include: 24 check-in counters, 3 baggage collection carousels, 16 immigration desks at arrival, 8 passport control desks at departure, 4 passenger boarding bridges, 2 food courts, and 4 premium lounges amongst other facilities.
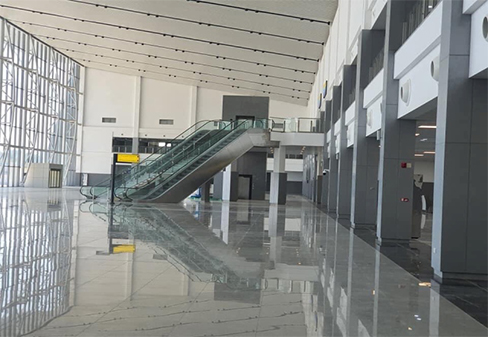
Mallam Aminu Kano International Airport Terminal Building, Kano
The Mallam Aminu Kano International Terminal building has a total floor area of approximately 27,000 sqm and is designed to process 5 million passengers annually. Facilities provided includes a 24 check-in counters, 3 baggage collection carousels, 16 immigration desks at arrival, 8 passport control desks at departure, 4 passenger boarding bridges, 2 food courts, and 4 premium lounges amongst other facilities.
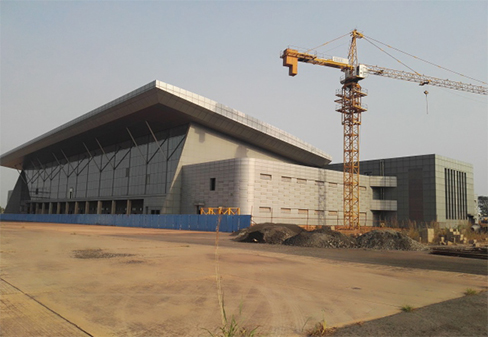
Akanu Ibiam International Airport Terminal Building, Enugu
The Akanu Ibiam International Terminal building in Enugu has a total floor area of approximately 27,000 sqm and is designed to process 5 million passengers annually. Facilities provided includes a 24 check-in counters, 3 baggage collection carousels, 16 immigration desks at arrival, 8 passport control desks at departure, 4 passenger boarding bridges, 2 food courts, and 4 premium lounges amongst other facilities.
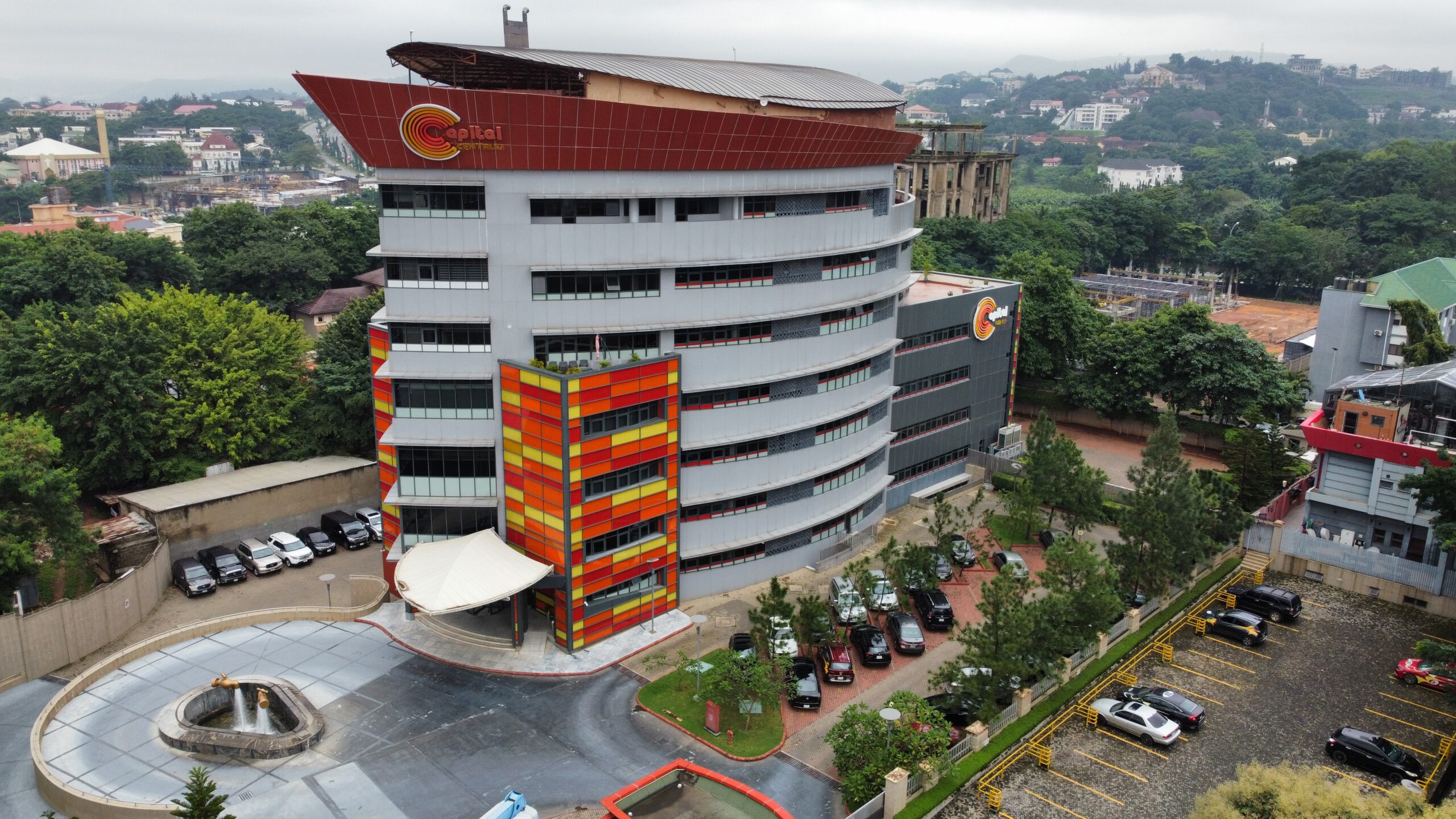
Capital Centrum Office Building Maitama, Abuja.
An Eight-floor office complex with state-of-the-art facilities. Located in Maitama, Abuja. Arcaid Consultants developed the detailed working drawings and interior drawings for construction and also supervised the construction and implementation of the project.

