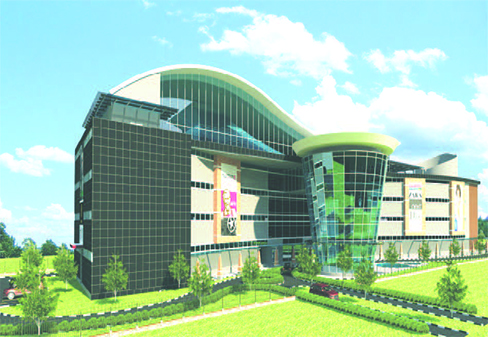Commercial Projects
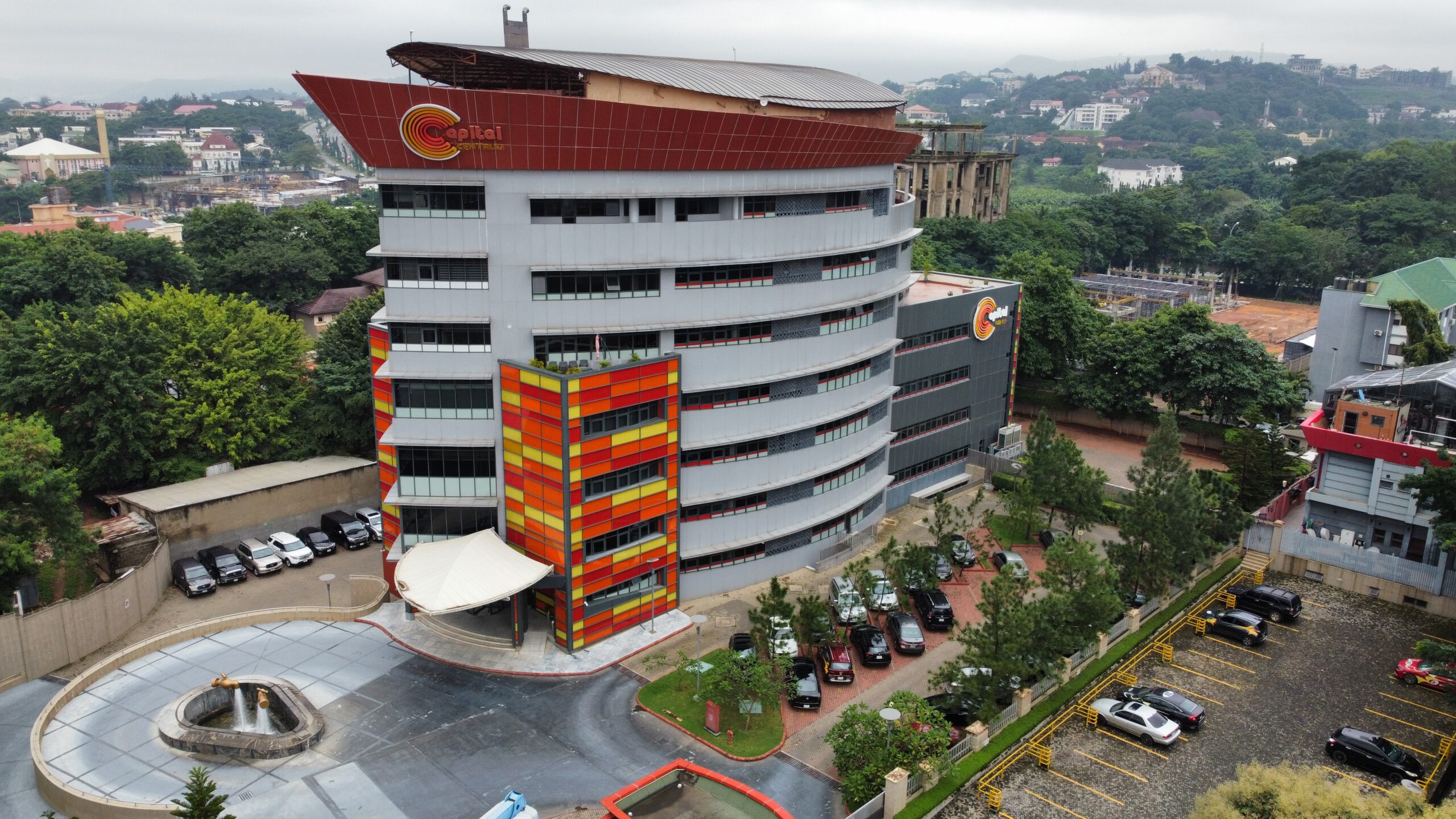
Capital Centrum Office Building Maitama, Abuja.
An Eight-floor office complex with state-of-the-art facilities. Located in Maitama, Abuja. Arcaid Consultants developed the detailed working drawings and interior drawings for construction and also supervised the construction and implementation of the project.
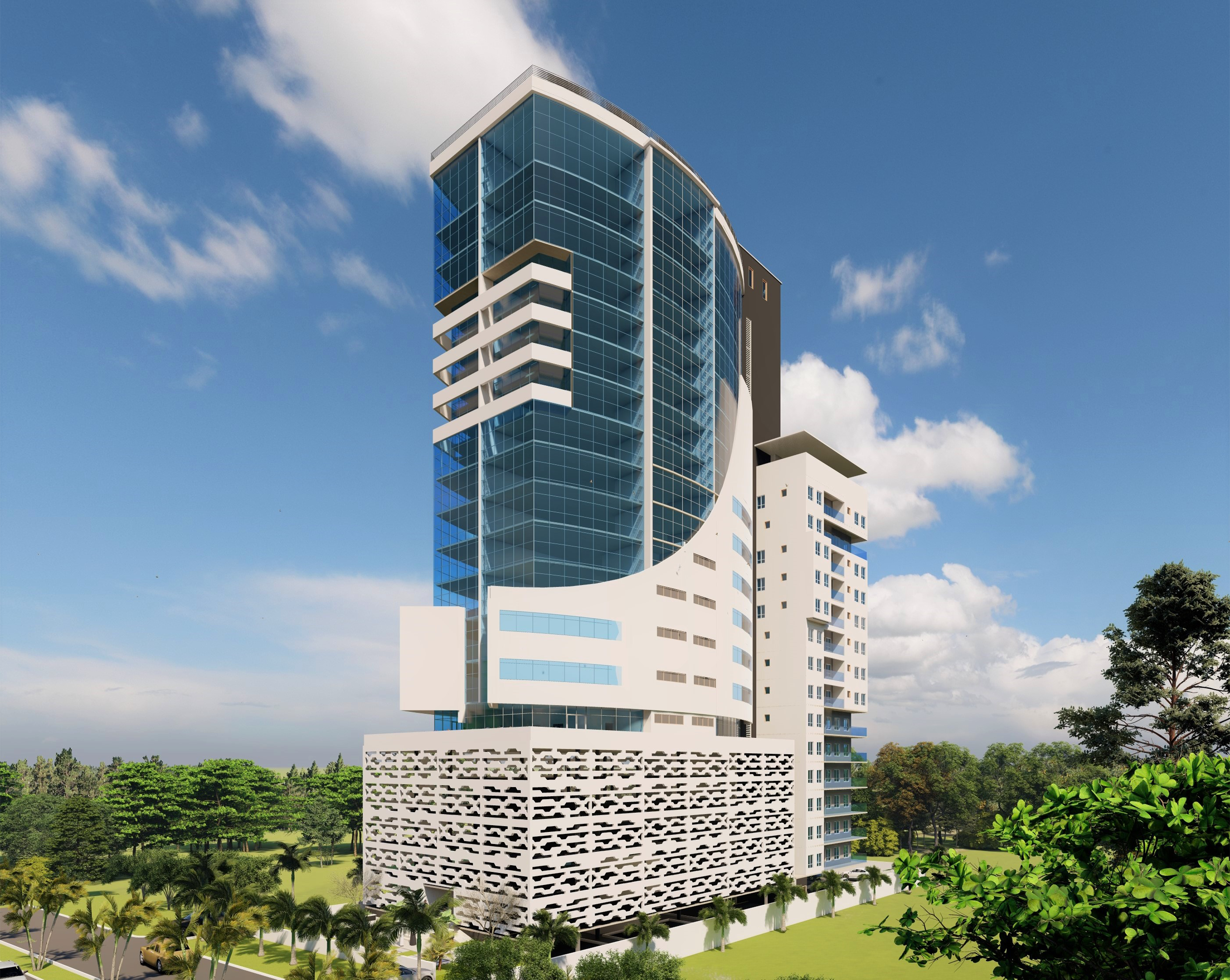
Proposed Ocean Heights Twin Towers, Akinadesola Street Victoria Island, Lagos.
A mixed-use development design consisting of 18 floors of commercial area covering a total floor area of 16,386 sq.m with 4 levels of car park and 15 floors of residential luxury apartments with a total floor area of 5,585 sq.m. Facilities include a restaurant, Gymnasium swimming pool, and a helipad.
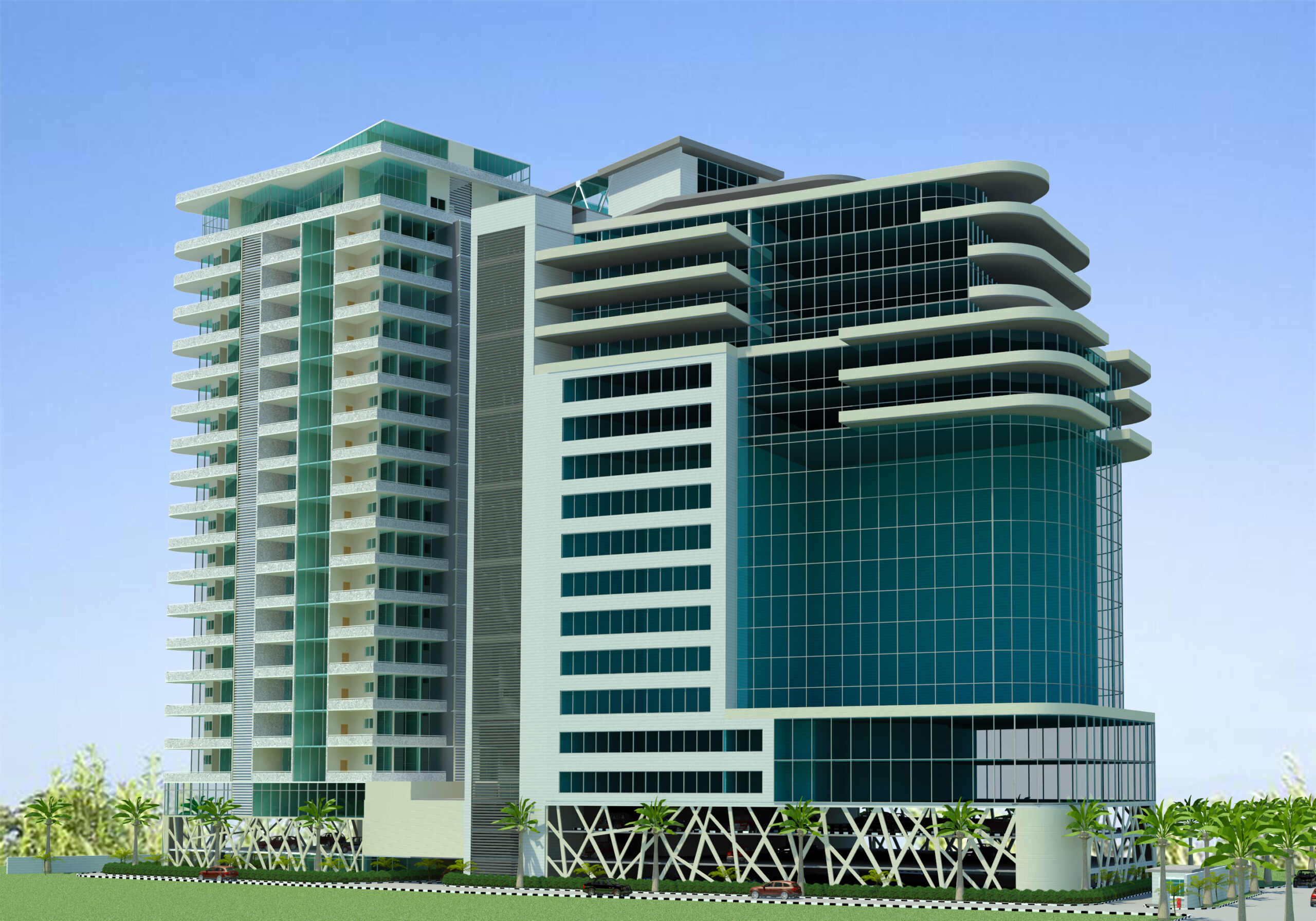
Proposed mixed use development Central Business District, Abuja
Proposed mixed used development consisting of an 18 floor Commercial complex and 20 floor Residential apartments. Facilities includes basement parking, lettable office spaces, restaurants, and roof top facilities such as swimming pool, Gym and indoor sports.
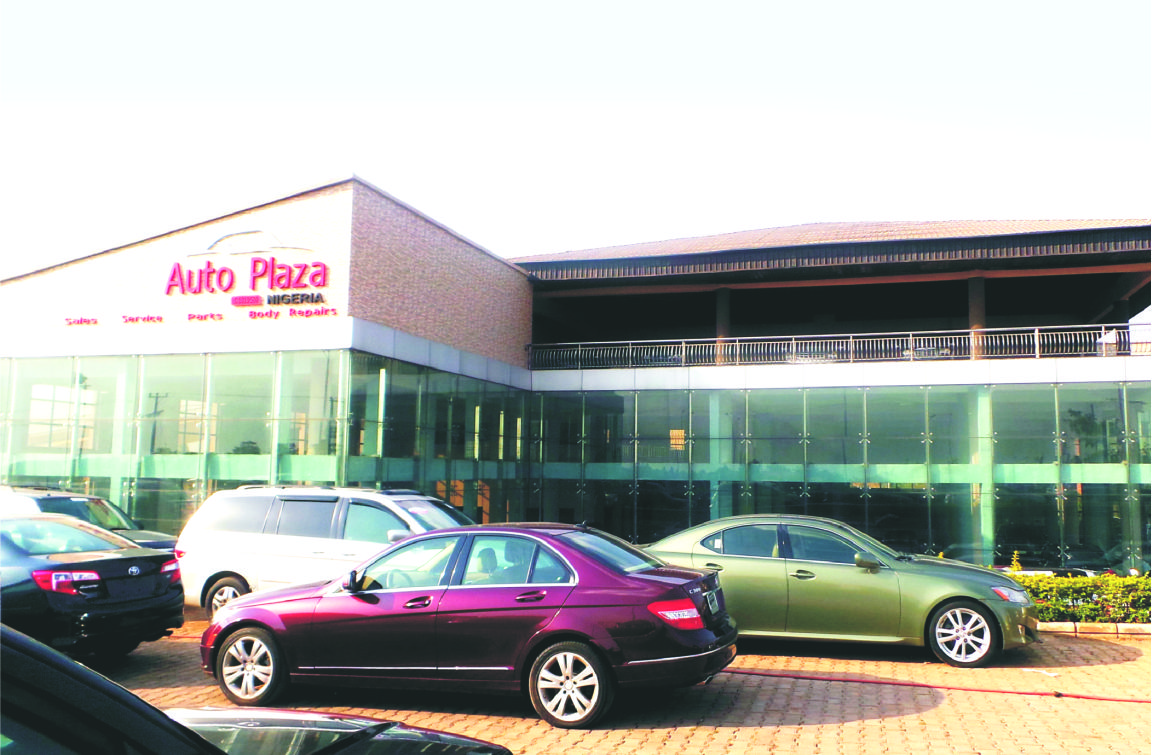
Auto Plaza Car Show Room Kubwa Expressway, Abuja
Ultra modern car showroom with high tech garage and workshop located in the basement and a roof top car display area.
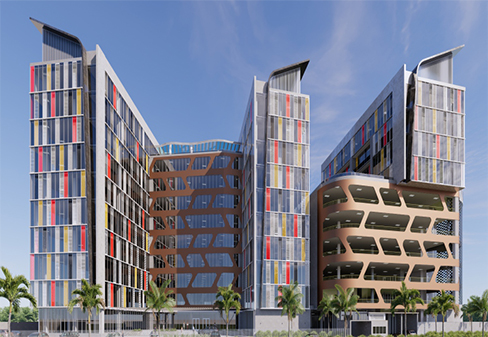
Proposed office complex, Flower 7, Lagos
Proposed office complex, located at 7a, Fowler street, Ikoyi, Lagos. Consisting of a main building and an annex building both of 10 floors. Facilities include offices, conference rooms, auditorium, gymnasium, hotel apartments, indoor and out door restaurants, clinic, 4 levels of car park amongst others.

